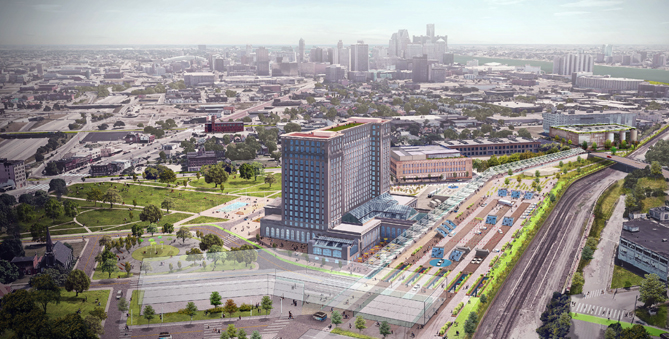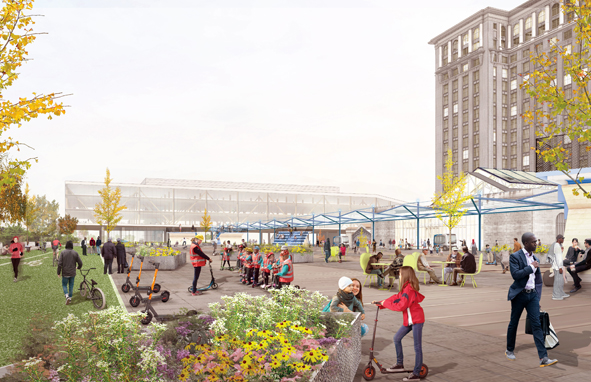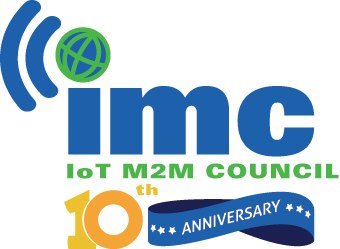Ford reveals plans for Detroit mobility innovation district
- December 7, 2020
- Steve Rogerson

Ford Motor has revealed the site plan for Michigan Central, a walkable mobility innovation district in Corktown, Detroit’s oldest neighbourhood, as well as designs for some of the district’s first buildings. The multiyear development includes the restoration of the iconic Michigan Central Station.
In 2018, executive chairman Bill Ford announced plans to restore Detroit’s once world-class train station, abandoned since 1988, as the centrepiece of an innovation hub to help define the way people and goods will move around in the future. The vision includes an open platform for innovators, start-ups, entrepreneurs and other partners from around the world to develop, test and launch mobility technology on real-world streets, in real-world situations.
“This project is about preparing Ford for another century of innovation and success,” said Mary Culler, Ford’s Detroit development director. “At Michigan Central, we are taking a collaborative approach to innovation, including providing flexible work spaces that attract and engage the best minds to solve complex transportation and related challenges as we shape the future of mobility together.”
The 30-acre site plan, developed by architect Practice for Architecture & Urbanism envisions a walkable community, anchored by the train station. It will prioritise the needs of residents and businesses, as well as the 5000 employees who work there, connect with the surrounding neighbourhoods and city, and preserve the history of the area with a mix of old and new.
Four key buildings make up the development – Michigan Central Station, the Book Depository, which sits next to the station and is being revitalised into a maker space by architecture firm Gensler, Building West, a new construction to the west of the station, and The Factory, already home to 250 members of Ford’s autonomous vehicle business unit.
Central to the plan is a mobility platform on the elevated train tracks behind the station, with new open spaces throughout that connect site buildings and welcome the community.
The site plan is the result of a community-based 18-month research and planning process and reflects more than 100 hours of discussions between Ford and stakeholders from the city and community. Driven by feedback from residents, the plan calls for more public amenities, green spaces, walking and biking trails, public art and open areas that can be activated and used in all-weather conditions.
It ensures the station’s magnificent views will not be blocked and that south-west Detroit residents can easily access and enjoy the district, a key ask from the community.
The site plan meets Detroit’s goal to develop walkable neighbourhoods, full of retail, open space, amenities and multimodal transit options within 20 minutes. To foster vibrancy and density, the plan envisions a range of housing options alongside new public amenities such as a grocery store and day care facility.
Michigan Central Station sits at the nexus of four Detroit neighbourhoods – Corktown, North Corktown, Mexicantown and Hubbard Richard. Ford’s site plan sees the station acting as a gateway to these neighbourhoods through the mobility platform, multiple outdoor plazas, open spaces and improved streets, as well as linking to downtown Detroit and the riverfront.
The Vernor viaduct will provide a key access point to the station from the south, transforming a closed section of Vernor Highway into a pedestrian path that welcomes residents of Mexicantown and south-west Detroit.
Michigan Central will also be a node on the state of Michigan’s proposed connected and autonomous vehicle corridor running from Detroit to Dearborn to Ann Arbor, linking the district to a broader regional network of testing, research and innovation. Ford is one of the founding partners of this project, working with Cavnue and other collaborators.
“Few works of architecture better embody the past, present and future of Detroit like Michigan Central Station,” said Vishaan Chakrabarti, founder and creative director of Practice for Architecture & Urbanism. “This plan – led by Ford and forged in collaboration with local stakeholders – provides a vision for how the reimagined station, with the public spaces and buildings that surround it, can together become a unique and authentic destination for community members, innovators and visitors alike. Over time, I am confident that this project will become a global model for how to grow and build our cities while celebrating the narratives and structures that define our past.”
The vast Albert Kahn-designed Book Depository will become the industrial centre of the district, reimagined by Gensler as a mixed-use maker space, offering co-working areas, hands-on labs and innovation studios. With built-in flexibility and choice as a cornerstone for the design, its large floor plans will spur connection as tenants create, learn and collaborate.
Just outside, an exterior plaza and café will connect the building and the street. A main entrance in the north-west corner of the building will welcome visitors to a seamless pedestrian walkway that links the north, south and east entrances, and connects with adjacent buildings and open spaces. On upper floors, a central four-story atrium will spread light through the large floor plans. The crown jewel of the restoration is the rooftop, which offers stunning views of Michigan Central Station, Detroit, the riverfront and Canada.
“The revitalised building is designed to meet the demands of a shifting hybrid workforce – tenants with high expectations when it comes to shared amenities, access to wellness resources and opportunities for connection,” said Lily Diego, design director at Gensler’s Detroit office. “The interiors will be highly flexible, adaptable and versatile, where anything from walls and panels to furniture and fixtures can be flipped, moved or repurposed to support a multiplicity of uses so workers can most effectively engage with the space and one another.”
Ford will transform a set of abandoned elevated railroad tracks into a mobility platform – an open, versatile landscape where Ford and its innovation partners can test and showcase emerging technology, including autonomous vehicles and micro-mobility initiatives. It will also provide shared paths for pedestrians and cyclists and gathering spaces for the community, reconfigurable for a variety of uses.
Boston landscape architect Mikyoung Kim Design, working with Detroit-based LivingLab, has been tapped to design the mobility platform and other open spaces around Michigan Central as active places for programming and natural spaces for respite and reflection. The focus will be on building ecological resilience, promoting health and wellbeing, and giving visitors a sense of wonder, excitement and belonging as they move around.
“Great landscapes should tell stories and build bridges between communities,” said Mikyoung Kim, founder of Mikyoung Kim Design. “We are going to create a 21st century civic centre with smart streets and multimodal connectivity that pushes the boundaries of innovation, while being a restorative and welcoming place for all Detroiters.”
East of the station, Ford will build a parking garage and mobility hub at 14th and Bagley that provides 1250 parking spots for Michigan Central workers and serves the community with a pedestrian-oriented streetscape and public amenities. The building’s dynamic, irregular shape increases sunlight and will offer surprising vistas for walkers and bike riders along the future greenway connecting to the new riverfront development at Ralph C Wilson Junior Centennial Park.
The Bagley parking hub will enhance street life through exterior artwork, two new public plazas, green spaces and a tree canopy. Public amenities being explored include free wifi, outdoor seating, drinking fountains, toilets, bike storage and public parking on evenings and weekends.
The tech-enabled environment will offer electric charging, smart parking and payment systems, space use sensors and smart lockers. It will be constructed to high sustainability standards, with a focus on storm-water management, health and wellbeing, and promoting the area’s natural ecology.

The parking structure will also serve as a mobility hub, offering micro-mobility through e-bikes and scooters. A shuttle service to move workers and goods within the mobility innovation district may also support residents living in the impact area.
Work on the Book Depository and Bagley parking hub will begin in the first quarter of 2021, with both buildings expected to open in early 2022. Michigan Central Station is in the middle of phase two of the restoration, the most labour-intensive part of the project focused on fixing the steel structure and repairing eight acres of masonry. Ford is still on track to complete the station by the end of 2022.
“We have tremendous momentum, despite the pandemic, as we work with others to bring our vision to life in Corktown,” said Culler. “Through purposeful planning, design and partnerships, we will be inspiring innovation by promoting interaction between our employees, partners, tenants and the broader community. The goal is to work with innovators who want to join us in creating something truly unique that brings renewed opportunities, sustainability and vitality to the area.”




